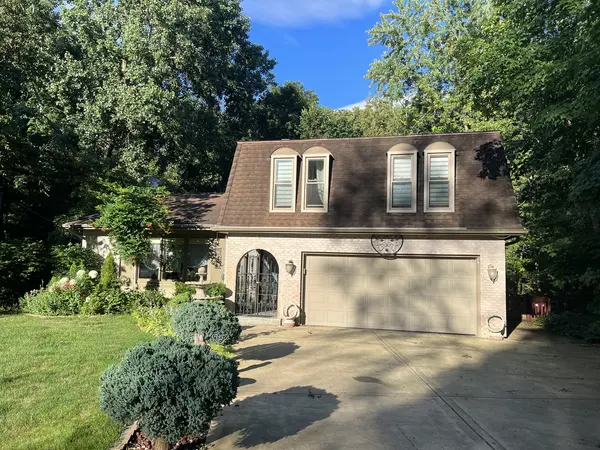For more information regarding the value of a property, please contact us for a free consultation.
Key Details
Sold Price $499,000
Property Type Single Family Home
Sub Type Detached Single
Listing Status Sold
Purchase Type For Sale
Square Footage 2,350 sqft
Price per Sqft $212
MLS Listing ID 12105924
Sold Date 08/30/24
Bedrooms 4
Full Baths 2
Half Baths 1
Year Built 1973
Annual Tax Amount $9,176
Tax Year 2022
Lot Dimensions 100 X 200
Property Description
LOCATION LOCATION LOCATION!!! AMAZING COUNTRY STYLE LIVING IN BEAUTIFUL BLOOMINGDALE!!! Perfect rarely available custom-built 4 bedrooms/2.5 bathrooms home nestled in a quiet no outlet cul-de-sac wooded lot, backing up to the outskirts of MEACHAM GROVE FOREST PRESERVE. GORGEOUS view of mature trees, flowing Spring creek water and a lot of nature is visible through the big windows and patio doors in the back of the house. Custom built multi-level back deck with seatings overlooks the wonderful nature. Gated front door. This unique home main level provides vaulted ceilings in living and dining room, brazilian cherry hardwood floors throughout first and second floor. Masonry fireplace in family room can be used as wood burning or just gas log fire. Huge, step-up, kitchen with big granite island, built-in oven and electric cook-top, microwave, maple kitchen cabinets, skylights provide a lot of natural light, warm and inviting atmosphere. Spacious second level with 4 bedrooms and two full bathrooms. The owner's Master bedroom has a luxury Master bathroom with a walk in shower, double sink vanity, big whirlpool tub and heated floors. Fully finished walkout basement can serve as huge storage area or it can be combined with recreation time. Two car garage. Sold in as-is condition. Village of Bloomingdale offers an excellent school system, this perfect location allows short drive to shopping malls, parks, stores, banks, highways, Metra station and more. Superior living at it's finest!! Don't miss this one-of-a-kind-opportunity to own this truly exceptional home in Bloomingdale!!!!
Location
State IL
County Dupage
Rooms
Basement Full, Walkout
Interior
Interior Features Hardwood Floors
Heating Natural Gas, Forced Air
Cooling Central Air
Fireplaces Number 1
Fireplaces Type Wood Burning, Gas Log
Fireplace Y
Appliance Microwave, Dishwasher, Refrigerator, Washer, Dryer, Disposal, Stainless Steel Appliance(s), Built-In Oven, Electric Cooktop
Laundry Gas Dryer Hookup, Electric Dryer Hookup, In Unit
Exterior
Exterior Feature Balcony, Deck
Garage Attached
Garage Spaces 2.0
Waterfront false
View Y/N true
Roof Type Asphalt
Building
Story 2 Stories
Foundation Concrete Perimeter
Sewer Public Sewer
Water Public
New Construction false
Schools
Elementary Schools Erickson Elementary School
Middle Schools Westfield Middle School
High Schools Lake Park High School
School District 13, 13, 108
Others
HOA Fee Include None
Ownership Fee Simple
Special Listing Condition None
Read Less Info
Want to know what your home might be worth? Contact us for a FREE valuation!

Our team is ready to help you sell your home for the highest possible price ASAP
© 2024 Listings courtesy of MRED as distributed by MLS GRID. All Rights Reserved.
Bought with Robin Vandiver • @properties Christie's International Real Estate
GET MORE INFORMATION




