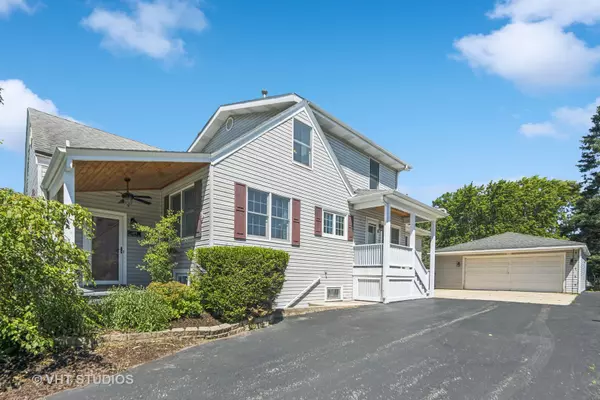For more information regarding the value of a property, please contact us for a free consultation.
Key Details
Sold Price $575,000
Property Type Single Family Home
Sub Type Detached Single
Listing Status Sold
Purchase Type For Sale
Square Footage 2,371 sqft
Price per Sqft $242
MLS Listing ID 12098460
Sold Date 09/10/24
Style Cape Cod
Bedrooms 4
Full Baths 4
Year Built 1938
Annual Tax Amount $11,647
Tax Year 2023
Lot Size 0.360 Acres
Lot Dimensions 70X210
Property Description
This 3 bedroom 4 full bath home with Basement apartment is SO much Larger than it looks Think Spacious! This Beautiful and updated Cape Cod is a perfect blend of character and modern touches. And so much outdoor space with a large 70 X 210 lot. As you step inside, you'll be greeted by beautiful hardwood floors that flow throughout the main level living area. The white kitchen cabinets, stainless steel appliances, granite countertops create a pleasant and inviting space for your family to prepare and enjoy meals and entertain. You'll also find a cozy In-law arrangement with full kitchen, living area, and full bathroom. It also has a 2nd laundry room and separate entrance all new flooring and move in ready. This can be used as a rental, for out-of-town guests, or for those older kids you want out of the way. The Main level includes one bedroom currently used as an office, 2 bathrooms and plenty of space for entertaining. Enjoy entertaining huge groups, watching the kiddos play or your dogs in the large, fully fenced, backyard. Walls of windows overlook that rockin' backyard from the family room with an abundance of natural light. The Family room Built in 2000, also has a wood burning stove perfect for those cold winter days, and a wet bar and entertaining center, and just to the side a large private deck. The second level has 2 more bedrooms including the primary bedroom with walk-in closet and updated bathroom complete with laundry. 2 and 1/2 car heated garage and large shed offer plenty of room for all your storage needs. So much beautiful space inside. And So Much Storage space. Walk away from your online house hunt and come on over!
Location
State IL
County Dupage
Community Street Lights, Street Paved
Rooms
Basement Full
Interior
Interior Features Vaulted/Cathedral Ceilings, Skylight(s), Bar-Wet, Hardwood Floors, Wood Laminate Floors, First Floor Bedroom, In-Law Arrangement, Second Floor Laundry, First Floor Full Bath, Walk-In Closet(s), Granite Counters
Heating Natural Gas
Cooling Central Air
Fireplaces Number 2
Fireplaces Type Wood Burning Stove, Gas Log
Fireplace Y
Appliance Range, Microwave, Dishwasher, Refrigerator, Washer, Dryer, Disposal, Stainless Steel Appliance(s), Wine Refrigerator, Other, Gas Cooktop, Gas Oven
Laundry Multiple Locations
Exterior
Exterior Feature Deck, Porch, Fire Pit
Garage Detached
Garage Spaces 2.0
Waterfront false
View Y/N true
Roof Type Asphalt
Building
Lot Description Fenced Yard
Story 2 Stories
Foundation Block
Sewer Public Sewer
Water Public
New Construction false
Schools
Elementary Schools Park View Elementary School
Middle Schools Glenn Westlake Middle School
High Schools Glenbard East High School
School District 44, 44, 87
Others
HOA Fee Include None
Ownership Fee Simple
Special Listing Condition None
Read Less Info
Want to know what your home might be worth? Contact us for a FREE valuation!

Our team is ready to help you sell your home for the highest possible price ASAP
© 2024 Listings courtesy of MRED as distributed by MLS GRID. All Rights Reserved.
Bought with Patti Demes • Weichert, Realtors - All Pro
GET MORE INFORMATION




