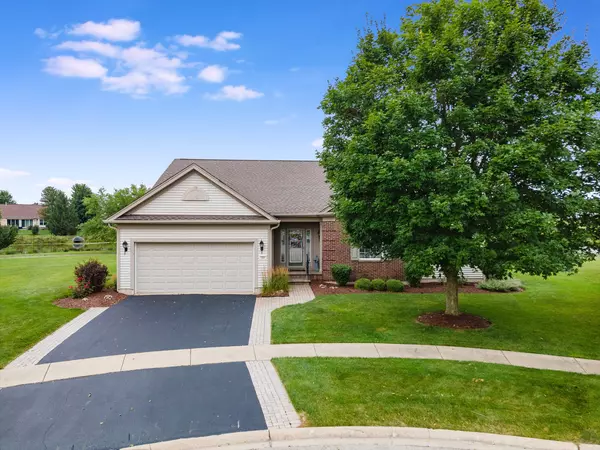For more information regarding the value of a property, please contact us for a free consultation.
Key Details
Sold Price $526,000
Property Type Single Family Home
Sub Type Detached Single
Listing Status Sold
Purchase Type For Sale
Square Footage 2,633 sqft
Price per Sqft $199
Subdivision Shorewood Glen Del Webb
MLS Listing ID 12118512
Sold Date 10/01/24
Style Ranch
Bedrooms 3
Full Baths 2
HOA Fees $272/mo
Year Built 2006
Annual Tax Amount $10,357
Tax Year 2022
Lot Dimensions 13648
Property Description
This stunning and rare Camden Model ranch home has it all and is also located on a premium lot. Upgrades galore, with 9 ft ceilings, this three-bedroom home offers a master suite with double sinks, walk in closet and walk in shower! Also, off the spacious living room is a formal dining room. There is a study for you to work or just enjoy with beautiful French doors. Hardwood floors throughout main living area. The large kitchen offers Corian counters with a built-in cook top and double oven, off the kitchen the Butler Pantry, could also be your coffee/wine bar, your choice! Enjoy this bumped out floor plan with a sunroom and double doors that lead out onto a spacious deck overlooking the main pond with a spectacular view. Enjoy evenings sitting on your deck enjoying the music from monthly Ravinia nights. Home includes a sprinkler system. This home also offers a full unfinished basement with plumbing roughed in for a bathroom. Located in the highly desired Shorewood Glen Subdivision, that offers amenities galore. A large clubhouse, indoor and outdoor pool, state of the art fitness center, tennis courts, pickleball, bacci courts, walking trails, classes and clubs. Stocked ponds for fishing and so much more will be available for you. Did I mention this is a gated community too?
Location
State IL
County Will
Community Clubhouse, Pool, Tennis Court(S), Lake, Curbs, Gated, Sidewalks, Street Lights, Street Paved
Rooms
Basement Full
Interior
Interior Features Hardwood Floors, Open Floorplan, Drapes/Blinds, Granite Counters, Pantry
Heating Natural Gas, Electric, Forced Air
Cooling Central Air
Fireplace N
Laundry Gas Dryer Hookup, In Unit, Sink
Exterior
Exterior Feature Deck
Garage Attached
Garage Spaces 2.0
Waterfront true
View Y/N true
Roof Type Asphalt
Building
Lot Description Cul-De-Sac, Pond(s), Water View, Views, Sidewalks, Waterfront
Story 1 Story
Foundation Concrete Perimeter
Sewer Public Sewer
Water Public
New Construction false
Schools
Elementary Schools Walnut Trails
High Schools Minooka Community High School
School District 201, 201, 111
Others
HOA Fee Include Clubhouse,Exercise Facilities,Pool,Exterior Maintenance,Lawn Care,Snow Removal
Ownership Fee Simple w/ HO Assn.
Special Listing Condition None
Read Less Info
Want to know what your home might be worth? Contact us for a FREE valuation!

Our team is ready to help you sell your home for the highest possible price ASAP
© 2024 Listings courtesy of MRED as distributed by MLS GRID. All Rights Reserved.
Bought with Christina Gawlik • Keller Williams Infinity
GET MORE INFORMATION




