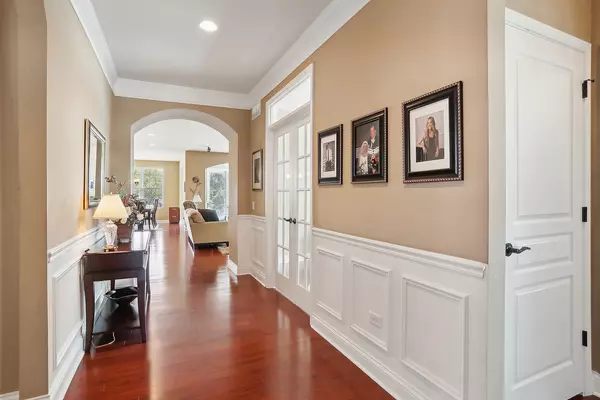For more information regarding the value of a property, please contact us for a free consultation.
Key Details
Sold Price $435,000
Property Type Single Family Home
Sub Type Detached Single
Listing Status Sold
Purchase Type For Sale
Square Footage 2,135 sqft
Price per Sqft $203
Subdivision Shorewood Glen Del Webb
MLS Listing ID 12116835
Sold Date 10/08/24
Style Ranch
Bedrooms 2
Full Baths 2
HOA Fees $272/mo
Year Built 2013
Annual Tax Amount $5,771
Tax Year 2023
Lot Size 5,662 Sqft
Lot Dimensions 0.13
Property Description
Ranch Home, No Stairs! One Level. Home Built in 2013, 2 Bedrooms, Den/Office, 2 Full Bathrooms! Low Maintenance & Easy Living, in one of the Hottest Selling Adult Communities for age's 55 and Over.. Shorewood Glen Del Webb! Gated Home Community! Move-In-Ready! There is Not 1 thing you have to do! The home is complete with a number of upgrades, including a bonus "flex" room, a brick paver patio, and a number of upgrades in the kitchen; including higher counter height, high quality finishes on the island and cabinetry, and high end appliances. Hardwood floors throughout this home! The master suite is complete with a beautiful bathroom and a walk-in closet! This home is beautiful throughout and does not need any updates anywhere! Recent upgrades include: New Furnace 2019, New HWH 2020, and New Roof 2022! At the Center of this Gated Community is a 17,000 Square Foot Clubhouse, where you can Mingle with Neighbors, Meet with your Family & Friends, take a Class : Dancing, Yoga, Aerobics, Pilates, Ceramics. Play Cards in the Game Room, Workout in the Fitness Center. There are Tennis Courts, A Bocce Ball Court, An Olympic Sized Indoor Lap Pool, An Indoor Spa, An Outdoor Pool & Sun Deck. There are Miles of Walking & Hiking Trails. 30 Minutes to Chicago Midway Airport, quick in and out. Short Drive to the Historic Rialto Theater in Joliet, 15 Minutes to the Hollywood Casino, Roughly 1 Hour drive to Downtown Chicago Lakefront, Museums, Shopping & Nightlife. If you are Looking for an Easy Lifestyle with Everything Right outside your front Door, this is it! Schedule your showings today!
Location
State IL
County Will
Community Clubhouse, Pool, Curbs, Street Lights, Street Paved
Rooms
Basement None
Interior
Interior Features Hardwood Floors, First Floor Bedroom, First Floor Laundry, First Floor Full Bath, Walk-In Closet(s)
Heating Natural Gas
Cooling Central Air
Fireplace N
Appliance Range, Microwave, Dishwasher, Refrigerator, Washer, Dryer, Disposal
Laundry In Unit
Exterior
Exterior Feature Patio, Brick Paver Patio
Garage Attached
Garage Spaces 2.0
Waterfront false
View Y/N true
Roof Type Asphalt
Building
Story 1 Story
Sewer Public Sewer
Water Public
New Construction false
Schools
High Schools Minooka Community High School
School District 201, 201, 111
Others
HOA Fee Include Insurance,Security,Clubhouse,Exercise Facilities,Pool,Exterior Maintenance,Lawn Care,Snow Removal
Ownership Fee Simple w/ HO Assn.
Special Listing Condition None
Read Less Info
Want to know what your home might be worth? Contact us for a FREE valuation!

Our team is ready to help you sell your home for the highest possible price ASAP
© 2024 Listings courtesy of MRED as distributed by MLS GRID. All Rights Reserved.
Bought with Kurtis McAdams • Baird & Warner
GET MORE INFORMATION




