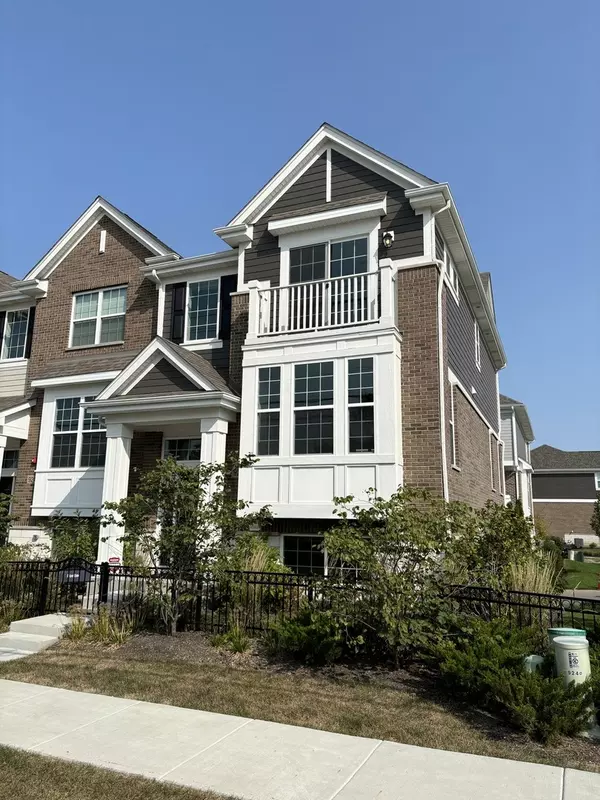For more information regarding the value of a property, please contact us for a free consultation.
Key Details
Sold Price $460,000
Property Type Townhouse
Sub Type Townhouse-2 Story
Listing Status Sold
Purchase Type For Sale
Square Footage 1,976 sqft
Price per Sqft $232
MLS Listing ID 12162904
Sold Date 10/11/24
Bedrooms 3
Full Baths 2
Half Baths 1
HOA Fees $295/mo
Year Built 2022
Tax Year 2023
Lot Dimensions 25X50
Property Description
Welcome to the expertly crafted, 2-story with a basement, 1,976 square foot model home in Orland Park. These are just a few of the highlights you'll find throughout: 3 bedrooms 2.5 bathrooms 2-car, rear-load garage Modern kitchen Second-floor laundry room Balcony Wrapped in brick with accents of grey vinyl siding and a black front door, the outside of this pristine new townhome invites you right inside. For an artful touch, the dining room in this model showcases a matte black chandelier. A set of pendant lights over the kitchen island exhibit a similar design style, creating cohesion as the dining room connects seamlessly to the kitchen. Striking, light cabinetry lines the kitchen walls, while stainless steel appliances, a white tile backsplash, dark countertops, and a farmhouse sink tie it all together to offer an eye-catching, modern kitchen design. Access the balcony through sliding glass doors in the family room. You'll also find a convenient half bathroom on this floor. Head upstairs along the carpeted steps. You'll find yourself in a hallway guiding you to 3 secondary bedrooms, a laundry space with a washer and dryer set, a full hall bathroom, and the owner's suite. Design the bedroom you've always wanted in the owner's suite, featuring balcony access and a matte black light fixture overhead! You'll love this lush En-suite bathroom, which boasts the following: Dual sinks atop white cabinetry Walk-in shower with floor-to-ceiling wall tile, Walk-in closet Ceramic tile flooring. All the way downstairs on the lower level, a private den provides plenty of room for a stylish and comfortable lounge. If you work from home or own a small business, this space could even be transformed into an office. This beautiful home is truly one-of-a-kind!
Location
State IL
County Cook
Rooms
Basement Partial
Interior
Heating Natural Gas
Cooling Central Air
Fireplace N
Exterior
Garage Attached
Garage Spaces 2.0
Waterfront false
View Y/N true
Building
Sewer Public Sewer
Water Public
New Construction false
Schools
School District 135, 135, 230
Others
Pets Allowed Cats OK, Dogs OK
HOA Fee Include Exterior Maintenance,Lawn Care,Snow Removal
Ownership Fee Simple w/ HO Assn.
Special Listing Condition None
Read Less Info
Want to know what your home might be worth? Contact us for a FREE valuation!

Our team is ready to help you sell your home for the highest possible price ASAP
© 2024 Listings courtesy of MRED as distributed by MLS GRID. All Rights Reserved.
Bought with Richard Baskall • Crosstown Realtors, Inc.
GET MORE INFORMATION




