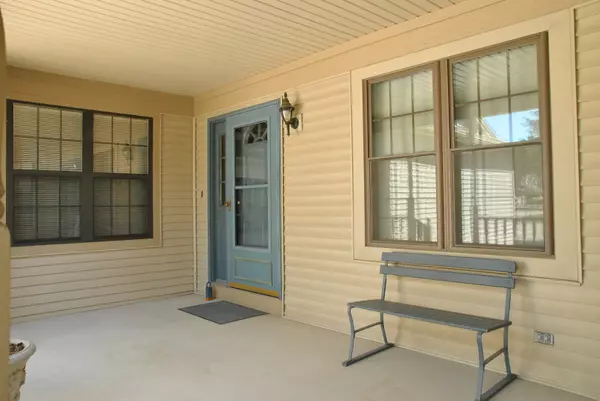For more information regarding the value of a property, please contact us for a free consultation.
Key Details
Sold Price $215,000
Property Type Condo
Sub Type Condo
Listing Status Sold
Purchase Type For Sale
Square Footage 2,460 sqft
Price per Sqft $87
MLS Listing ID 12135108
Sold Date 10/30/24
Bedrooms 2
Full Baths 2
Half Baths 1
HOA Fees $250/mo
Year Built 1995
Annual Tax Amount $5,133
Tax Year 2023
Lot Dimensions CONDO
Property Description
This lovely 2-bedroom, 2.5-bath end-unit townhouse offers modern comfort and low-maintenance living. Located in a three-unit building, this home features an open living/dining room with a separate breakfast area. The main bedroom is a spacious retreat with a sitting area, private bathroom, walk-in closet, and extra cedar storage. A loft overlooks the family room, which boasts a cozy gas fireplace. The fully finished basement includes a laundry room, office, wet bar, and family room (the window gives opportunity to create an additonal bedroom if you choose by installing an egress). Step out of your new patio door (2021, high quality, no fighting to open this one!) and enjoy outdoor living on the spacious, maintenance-free composite deck (2022, a nearly 13,000 invetment that you get to enjoy!), and beautiful landscaping to create a private space. Recent updates include a new water heater and HVAC (2017, serviced twice a year by Bratcher), epoxy garage flooring (2016), and a new garage door (2021). Roof replacement is scheduled for 2025. The sellers have already paid this special assement in full. MUST BE OWNER OCCUPIED, no rentals.
Location
State IL
County Mclean
Rooms
Basement Full
Interior
Interior Features Vaulted/Cathedral Ceilings, Bar-Wet, First Floor Laundry, Walk-In Closet(s), Some Carpeting, Some Window Treatment, Drapes/Blinds, Separate Dining Room, Pantry
Heating Electric
Cooling Central Air
Fireplaces Number 1
Fireplaces Type Gas Log, Gas Starter
Fireplace Y
Appliance Range, Dishwasher, Refrigerator, Bar Fridge, Washer, Dryer
Laundry Multiple Locations, Sink
Exterior
Exterior Feature Deck, End Unit
Garage Attached
Garage Spaces 2.0
Waterfront false
View Y/N true
Roof Type Asphalt
Building
Lot Description None
Foundation Concrete Perimeter
Sewer Public Sewer
Water Public
New Construction false
Schools
Elementary Schools Colene Hoose Elementary
Middle Schools Chiddix Jr High
High Schools Normal Community High School
School District 5, 5, 5
Others
Pets Allowed Cats OK, Dogs OK
HOA Fee Include Exterior Maintenance,Lawn Care,Snow Removal
Ownership Condo
Special Listing Condition None
Read Less Info
Want to know what your home might be worth? Contact us for a FREE valuation!

Our team is ready to help you sell your home for the highest possible price ASAP
© 2024 Listings courtesy of MRED as distributed by MLS GRID. All Rights Reserved.
Bought with Michael Bergelin • Coldwell Banker Real Estate Group
GET MORE INFORMATION




