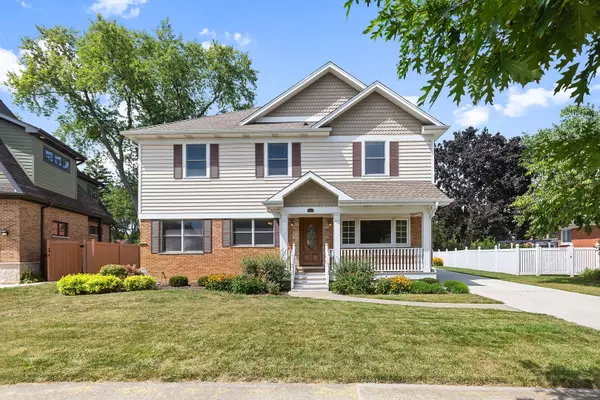For more information regarding the value of a property, please contact us for a free consultation.
Key Details
Sold Price $675,000
Property Type Single Family Home
Sub Type Detached Single
Listing Status Sold
Purchase Type For Sale
Square Footage 2,386 sqft
Price per Sqft $282
Subdivision Hatlen Heights
MLS Listing ID 12165170
Sold Date 11/18/24
Bedrooms 4
Full Baths 3
Year Built 1957
Annual Tax Amount $12,458
Tax Year 2023
Lot Size 0.330 Acres
Lot Dimensions 62X163X105X179
Property Description
Don't miss out on this Magnificent Mt. Prospect Beauty in desirable Hatlen Heights with over 2900+ Finished SF. Be prepared to fall in love from the minute you walk in and see the gorgeous and newly refinished Hardwood Floors (2024) and 9ft Ceilings. The spacious Living Room and Dining Room, with an open floor plan are perfect for entertaining! The updated Kitchen with newer black stainless-steel appliances (2023), custom cherry wood cabinets, granite counters with glass tile backsplash is a cook's delight with plenty of space at the breakfast bar or eat-in kitchen to enjoy a snack or meal! Enjoy the flexibility of the Main Floor Bedroom or Den with Office Nook and Full Bath. You will appreciate the functional custom Pantry and Mud Room which opens to your Covered Back Deck, freshly painted (2024) and wired for speakers, perfect for a morning cup of coffee or evening glass of wine while overlooking your spacious and private backyard. The 2nd story addition was professionally added (2010) and has transformed the overall living space! The Primary Bedroom is your relaxation retreat with an updated spa-like bath with a Bain Ultra Tub with Air Jets and generous closet spaces. Two other good-sized Bedrooms with ample closet space share a Full Bath on the second floor. Relish the convenience of the large second floor Laundry Room with laundry sink and room for a sewing table/crafting table, the possibilities are endless! The attic space with pull-down stairs has plenty of room for storage and also one of two furnaces (2010, 2011). The newly updated (2024) full basement is partially finished with LVP flooring and plumbed for a wet bar, offers a flexible space for all - kids, teens, man cave, it is waiting for you! Plenty of storage space, newly refreshed will meet all your storage needs. Car Buff? Outdoor Enthusiast? We have a 3-car tandem garage (2018) just waiting for your toys which includes a large well-lit second floor attic space for additional storage. Love outdoor entertaining? You will love the Garage Covered Porch wired for a ceiling fan and TV not to mention a nearby firepit area. So much is New, Updated or Refreshed, nothing to do but move in, this one has it all! Award Winning Schools (Fairview-Lincoln-Prospect), short walk to Melas Park, Shopping & Transportation nearby. *Roof, 2-A/C units, Pella triple pane tip in Wood Windows (2010), Hi-Efficiency power vented 50-gallon HWH (2011), Main floor Toto toilet (2018), White vinyl rear yard fence (2019), Concrete Driveway (2021), Overhead sewer pump motor (2022), Sump pump motor, 2nd floor Toto toilets, Basement vinyl windows (2023), Washer, All rooms freshly painted (2024)* WELCOME HOME!
Location
State IL
County Cook
Community Sidewalks, Street Paved
Rooms
Basement Full
Interior
Interior Features Hardwood Floors, First Floor Bedroom, In-Law Arrangement, Second Floor Laundry, First Floor Full Bath, Built-in Features, Ceilings - 9 Foot
Heating Natural Gas, Forced Air, Sep Heating Systems - 2+, Indv Controls, Zoned
Cooling Central Air, Zoned
Fireplace N
Appliance Double Oven, Range, Microwave, Dishwasher, Refrigerator, Washer, Dryer, Disposal, ENERGY STAR Qualified Appliances
Laundry Sink
Exterior
Exterior Feature Deck, Storms/Screens
Garage Detached
Garage Spaces 3.0
Waterfront false
View Y/N true
Roof Type Asphalt
Building
Lot Description Landscaped, Partial Fencing
Story 2 Stories
Sewer Overhead Sewers
Water Lake Michigan
New Construction false
Schools
Elementary Schools Fairview Elementary School
Middle Schools Lincoln Junior High School
High Schools Prospect High School
School District 57, 57, 214
Others
HOA Fee Include None
Ownership Fee Simple
Special Listing Condition None
Read Less Info
Want to know what your home might be worth? Contact us for a FREE valuation!

Our team is ready to help you sell your home for the highest possible price ASAP
© 2024 Listings courtesy of MRED as distributed by MLS GRID. All Rights Reserved.
Bought with Chris Peters • Coldwell Banker Realty
GET MORE INFORMATION




