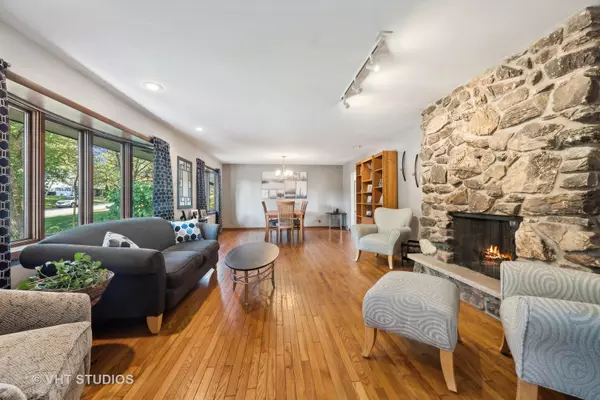For more information regarding the value of a property, please contact us for a free consultation.
Key Details
Sold Price $385,000
Property Type Single Family Home
Sub Type Detached Single
Listing Status Sold
Purchase Type For Sale
Square Footage 1,860 sqft
Price per Sqft $206
Subdivision Gaslight North
MLS Listing ID 12157577
Sold Date 11/20/24
Style Ranch
Bedrooms 3
Full Baths 3
Year Built 1978
Annual Tax Amount $8,540
Tax Year 2023
Lot Size 0.540 Acres
Lot Dimensions 81X214X127X256
Property Description
Welcome to this beautifully maintained home situated on a peaceful 1/2 acre wooded lot, this warm and inviting 3-bedroom, 3-bath ranch is the perfect blend of comfort and charm. Step inside and feel instantly at home with gleaming hardwood floors throughout with a floor plan that invites relaxation.The heart of the home is the cozy living room, anchored by a beautiful see-through fireplace that creates a seamless flow between the living and dining areas. The kitchen, bathed in natural light from a lovely skylight, features sleek granite countertops and stainless steel appliances-ideal for preparing meals while soaking in the peaceful view of your surroundings. Each bedroom is generously sized, offering a tranquil retreat for family and guests alike. The fully finished basement adds extra space for movie nights, a game room, or a quiet office to work from home. Enjoy the outdoors from the privacy of your tree-lined backyard-a perfect spot for morning coffee or evening gatherings. With a 2-car garage and plenty of storage, this home offers both convenience and cozy charm. Come and experience the warmth and comfort of this special home-it won't last long!
Location
State IL
County Mchenry
Community Curbs, Street Lights, Street Paved
Rooms
Basement Full
Interior
Interior Features Skylight(s), Hardwood Floors, Some Carpeting, Some Wood Floors, Granite Counters
Heating Natural Gas, Forced Air
Cooling Central Air
Fireplaces Number 1
Fireplaces Type Double Sided, Gas Log, Gas Starter
Fireplace Y
Appliance Range, Microwave, Dishwasher, Refrigerator, Washer, Dryer
Exterior
Exterior Feature Deck
Garage Attached
Garage Spaces 2.0
Waterfront false
View Y/N true
Roof Type Asphalt
Building
Lot Description Landscaped, Wooded, Mature Trees
Story 1 Story
Foundation Concrete Perimeter
Sewer Public Sewer
Water Public
New Construction false
Schools
Elementary Schools Neubert Elementary School
Middle Schools Westfield Community School
High Schools H D Jacobs High School
School District 300, 300, 300
Others
HOA Fee Include None
Ownership Fee Simple
Special Listing Condition None
Read Less Info
Want to know what your home might be worth? Contact us for a FREE valuation!

Our team is ready to help you sell your home for the highest possible price ASAP
© 2024 Listings courtesy of MRED as distributed by MLS GRID. All Rights Reserved.
Bought with Tetiana Konenko • Coldwell Banker Realty
GET MORE INFORMATION




